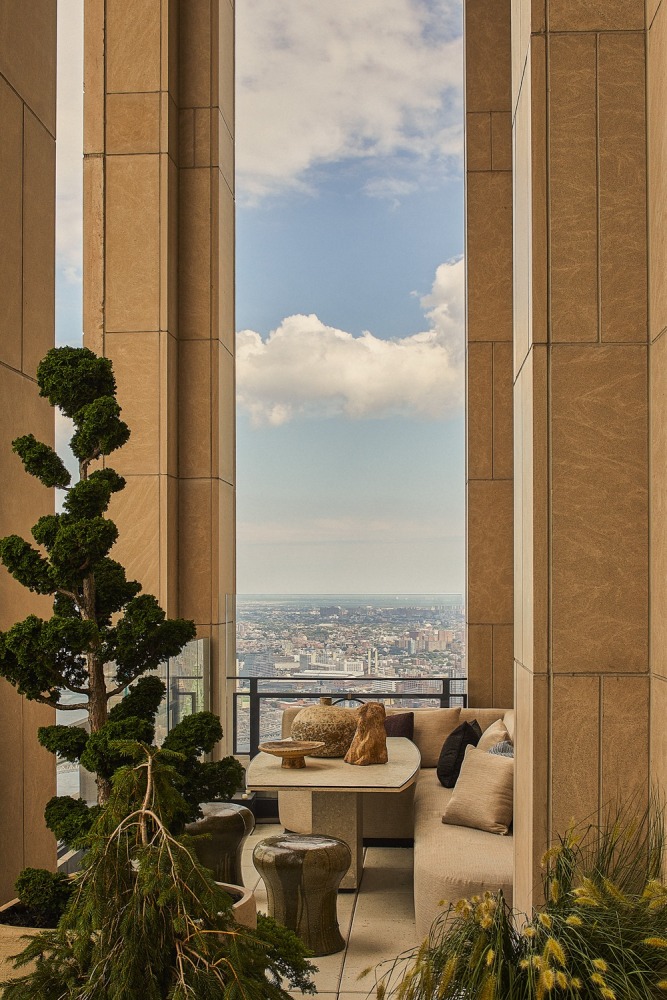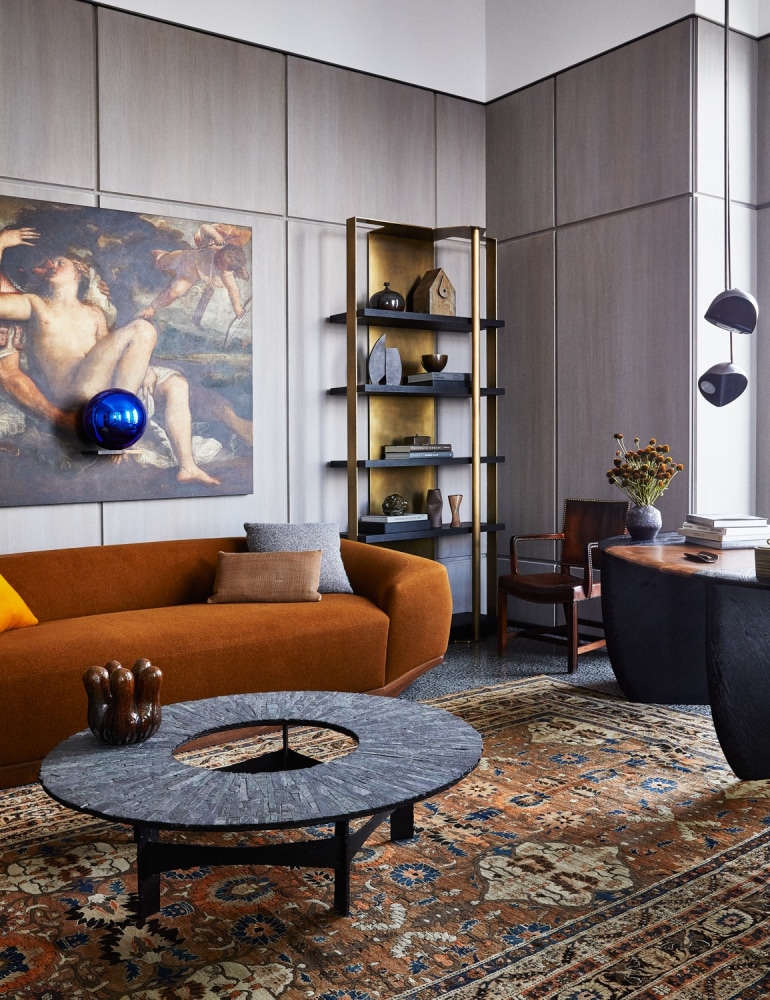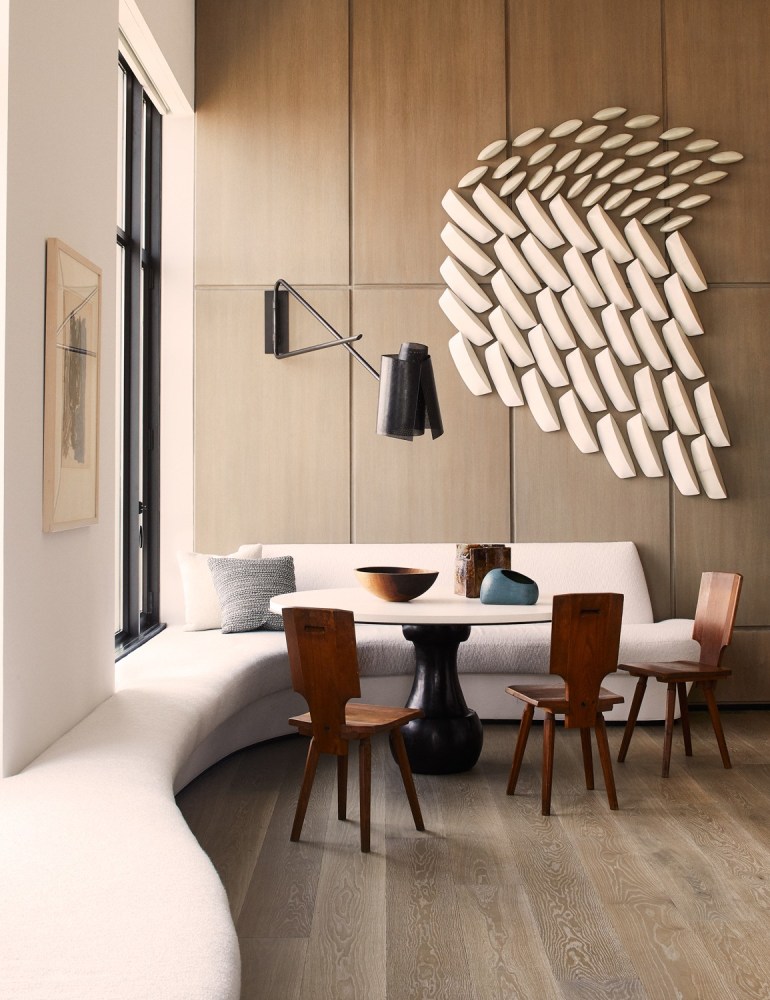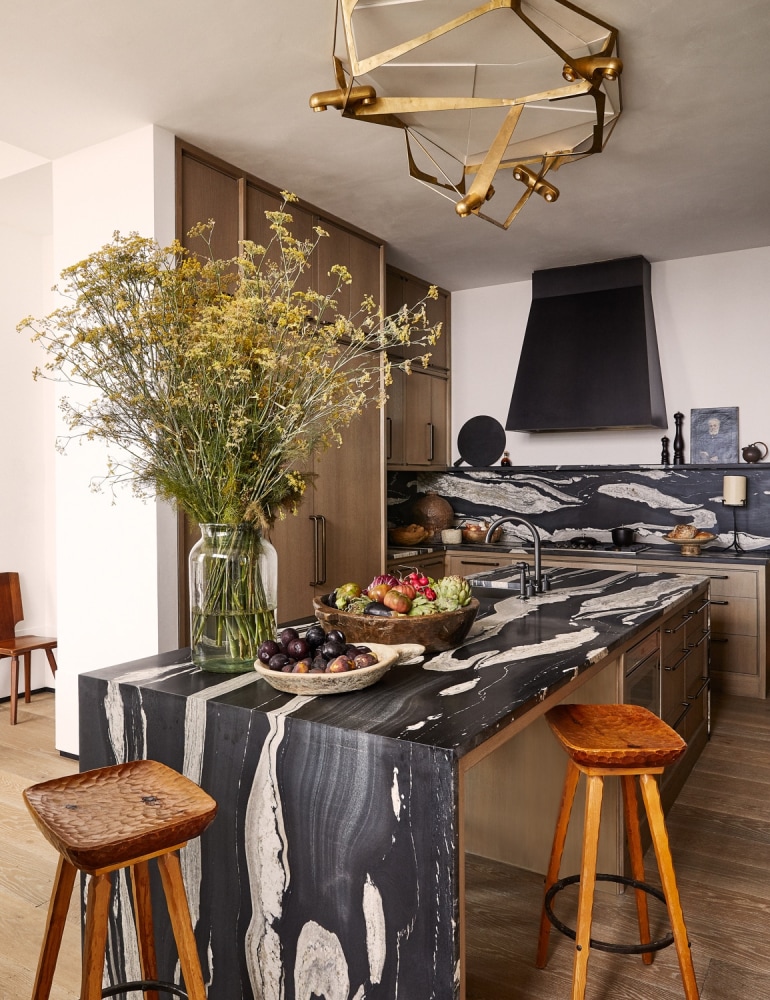
There are views. And then there are views. After two decades working at the tippity top of the New York design world, Monique Gibson figured she had seen them all. But three years ago the AD100 designer walked onto the terrace of this penthouse apartment in Tribeca and her jaw dropped in amazement. “You know what it’s like when you walk into a great cathedral and you’re suddenly struck silent?” recalls Gibson. “It was like that! I just stood there, dumbfounded,” she says. “I daresay this apartment had the best view of the city I had ever seen.”
Perfectly centered on New York’s east-west axis, the duplex takes in panoramic views from the East River to the Hudson and, on clear days, sight lines north all the way to Central Park. “There’s something about being so centered that does something to the human body,” she muses. “I know it sounds crazy, but even though we were 800 feet up in the sky, I also felt grounded.”
That one-in-a-million view was, of course, what sold the owners on the apartment in the first place. “We looked at a lot of places, but nothing compared,” says the husband, a financial executive. “We couldn’t get the view out of our minds.” Still, for all of the apartment’s obvious assets—the 13-foot-high ceilings, the 6,000 square feet for their kids to romp—the couple knew the space wouldn’t feel like home until they could shape it to suit their style.

“It was a very traditional white box,” explains the homeowner. “Even the layout was sort of closed-off and traditional, which is so not us. We wanted it to feel younger and more open.”
Enter Gibson, the warm and effusive redheaded Virginia native known for her roster of celebrity and rock-star clients. The couple had seen the downtown-loft renovation Gibson had masterminded for Meg Ryan in the pages of AD (November 2016) and were taken by the apartment’s unique rough-edged glamour, which featured a soulful combination of industrial vintage fixtures, Art Deco furniture, and sumptuous beige upholstery, along with a fearless abundance of glossy black finishes. “They were rooms we could see ourselves living in,” says the husband. “They had a moody downtown New York vibe, but they were also peaceful, with lots of texture and layers.”
The challenge for Gibson was to translate the feeling of artistic urbanity—more naturally suited to an old loft building with exposed brick walls and exposed pipes—to a classically inspired newly constructed high-rise. “We had to do it in a way that suited an elegant building,” she says. (They turned to Ike Kligerman Barkley to handle the renovation architecture.)

First order of business? The rooms needed to “exhale,” as Gibson puts it. In the living room, the formerly solid walls on either side of the fireplace were replaced with black steel-framed windows, exposing the staircase and imbuing more of a loftlike openness to the space. Meanwhile, on the opposite side of the living room, a wall defining a separate lounge area was minimized and replaced with the same mullioned windows. That move not only expanded the room but “dramatically opened up the river-to-river views,” says Gibson.
While the owners expressed a hankering for concrete floors, Gibson believed the surfaces needed more refinement. A gray-and-black-speckled terrazzo for the foyer and dining room satisfied their craving for industrial edge while also adding polish and visual interest. The owners were also adamant about keeping the windows free of drapery. “But the rooms still needed warmth,” says Gibson. She brought in textured upholstery and rugs—including a delicate 18th-century European tapestry for the main bedroom—and hand-stained oak paneling to help take off the minimalist chill.
The only place the couple diverged from their restrained loft aesthetic was in the children’s wing. “The wife told me she loves graphic black and white stripes and hoped to incorporate that pattern somewhere,” says Gibson. After briefly toying with the idea of creating a boldly banded closet, Gibson realized that the playroom was the best spot. The result is an eye-popping space that’s equal parts Op Art, Marimekko, and Marcel Marceau.

Part of the great fun of working on the apartment, say the owners, was in meeting so many of the artisans behind their furnishings. “We wanted to know the hands behind the furniture,” says the husband. They visited the Jouffre atelier in Long Island City (where they got their Vladimir Kagan–inspired custom seating) and Brooklyn-based weaver Tara Chapas (who crafted much of the upholstery fabrics). Most memorably they made a virtual visit to the County Cork, Ireland, studio of artist and furniture maker Joseph Walsh, who built their sculptural walnut dining table. “It’s probably our favorite piece in the apartment,” says the wife. “We still call it ‘Joseph’s table.’ ”
In fact, it took considerable restraint for the couple not to give in to their impulse to fill the apartment with all the beautiful objects they discovered. “Our most important guiding principle was to let the view lead,” says Gibson. Accordingly, the entrance foyer and the central channel of the living room are completely clear of furniture so as not to obstruct a visitor’s path from the front door to the terrace. “When you walk into the apartment, you are pulled in straight through to the windows like a magnet,” Gibson says.
And for all the challenges and turmoil New York City has faced this year, the homeowners say that they find the view as moving and inspiring as ever. “While things seem challenging,” says the wife, “when we look out at night and see the lights come on—at the Empire State Building, at the Freedom Tower, in buildings up and down the city—you’re reminded that it is still New York. It is strong and it will be back.”
Story by Catherine Hong for Architectural Digest, February 2021